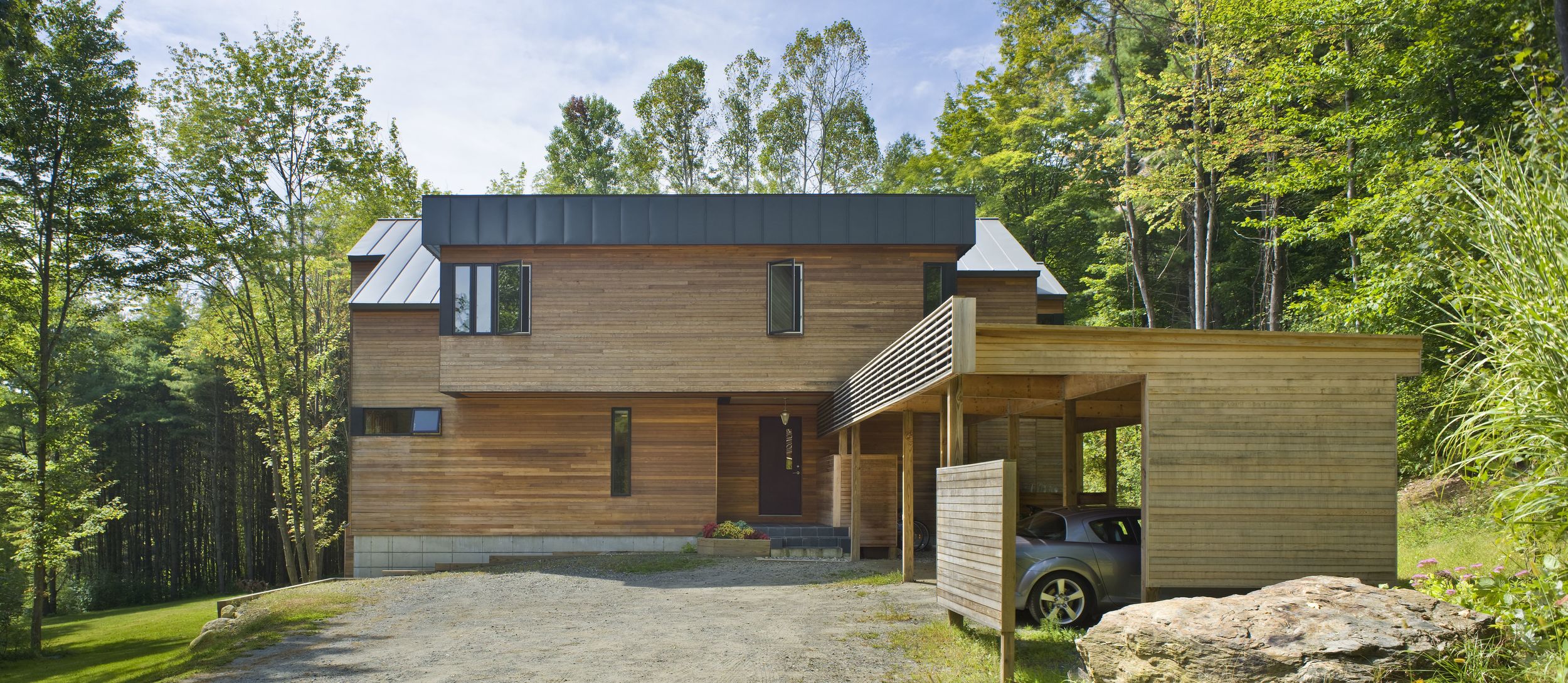
The Couple-Three House, Brattleboro, VT (image: Warren Jagger)
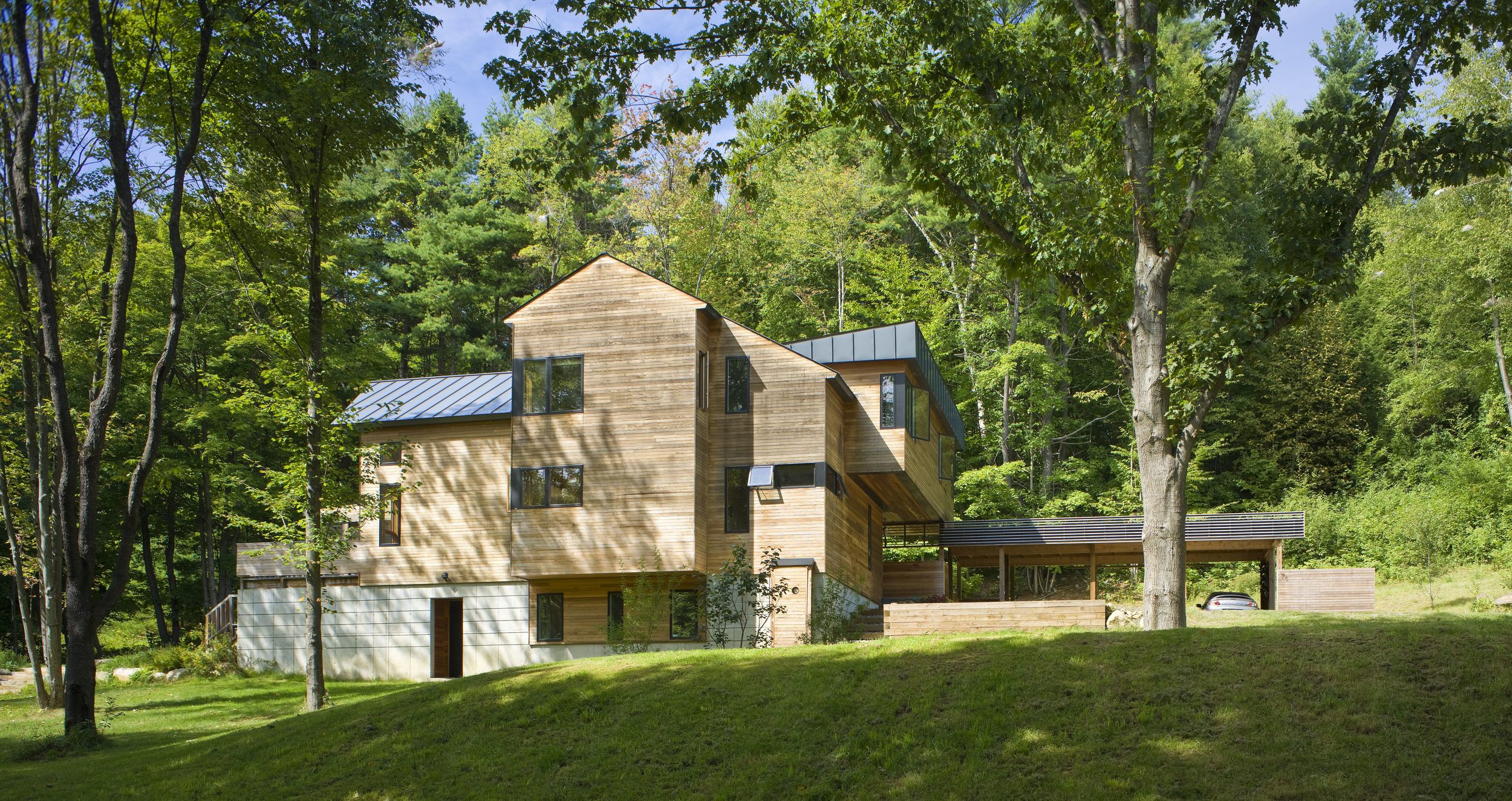
View from east (image: Warren Jagger)
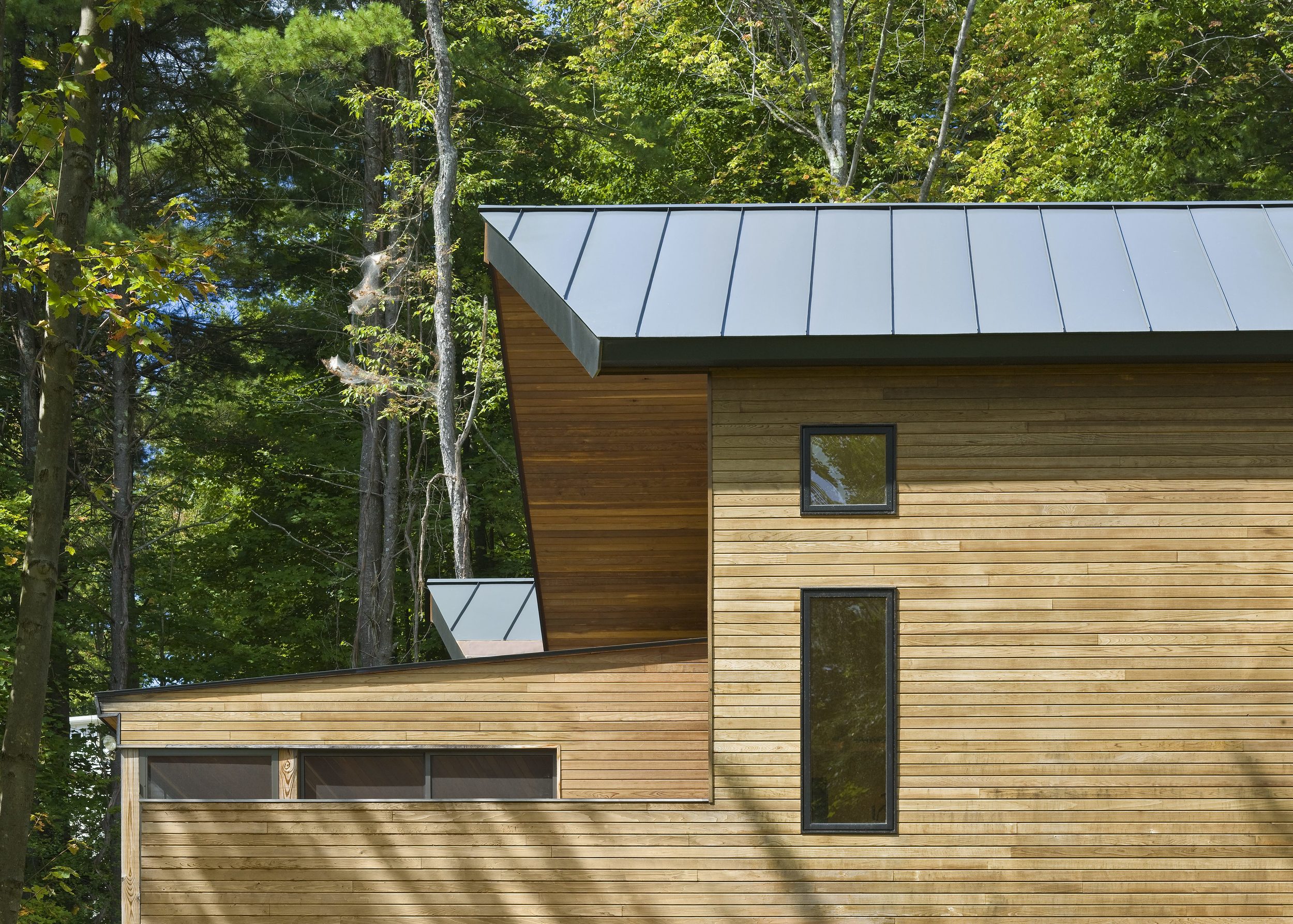
Detail of back of house (image: Warren Jagger)

Diagram showing the offset and interrelationship between the two sides.
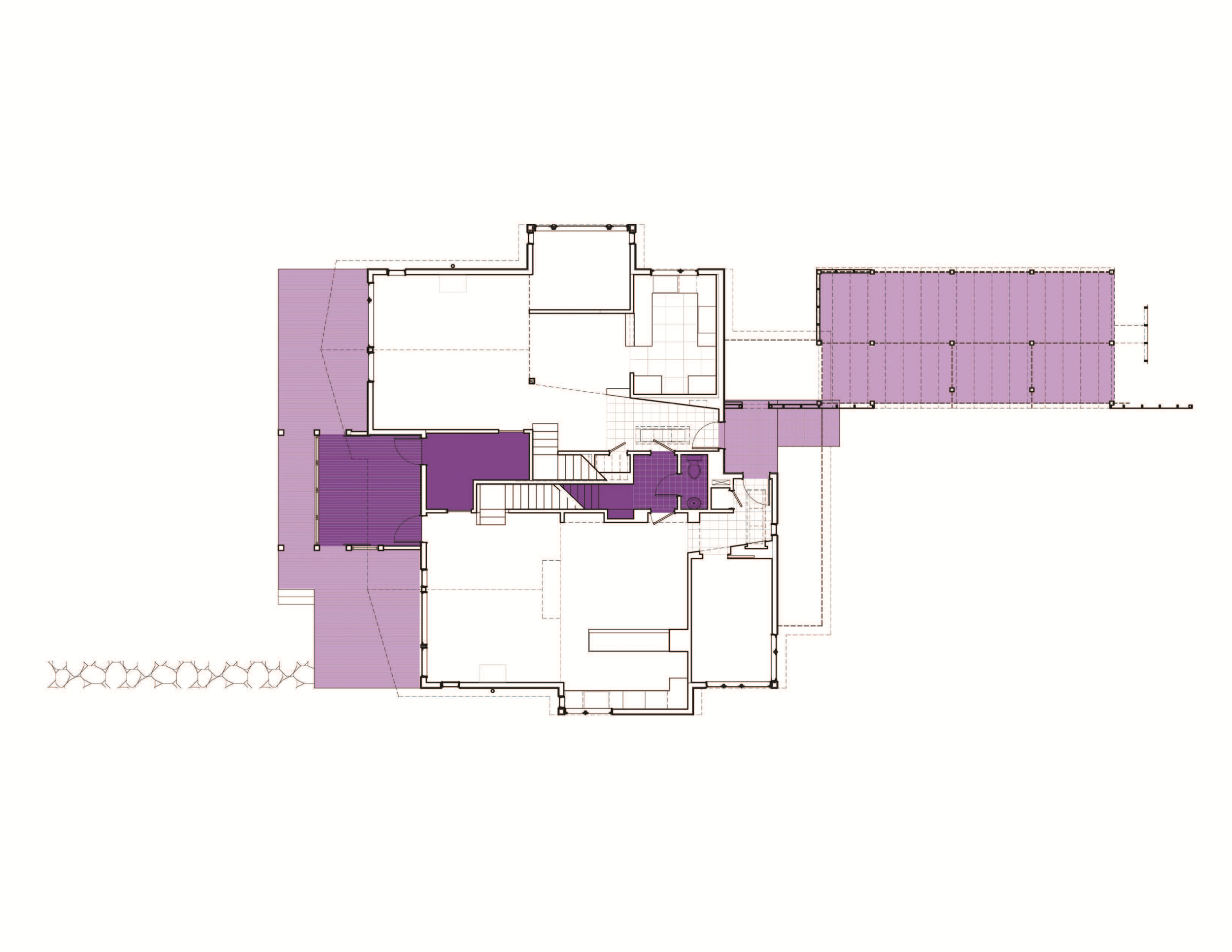
First floor plan with shared space highlighted.
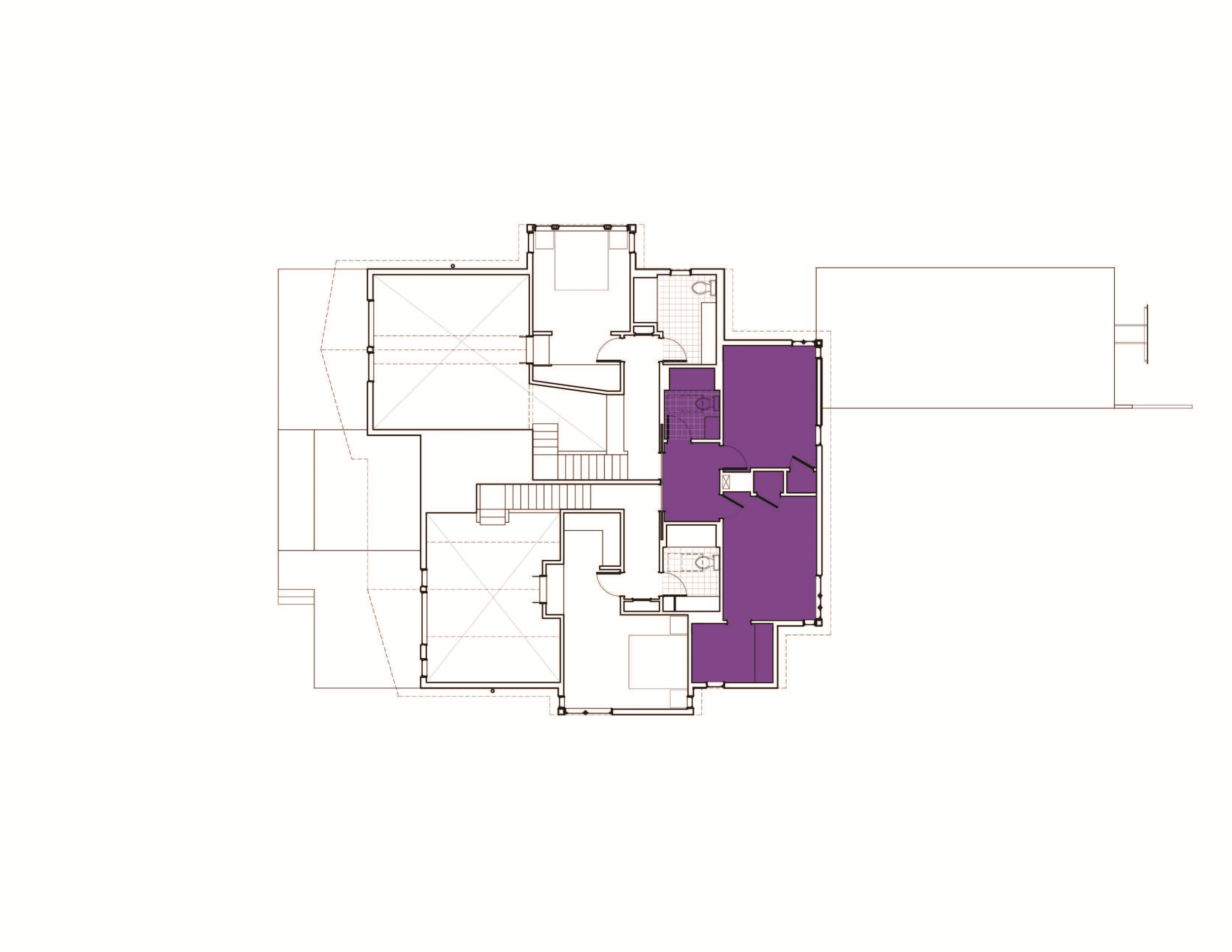
Second floor plan with children's suite highlighted. It spans both parents' sides: a sliding door opens to one side or the other.
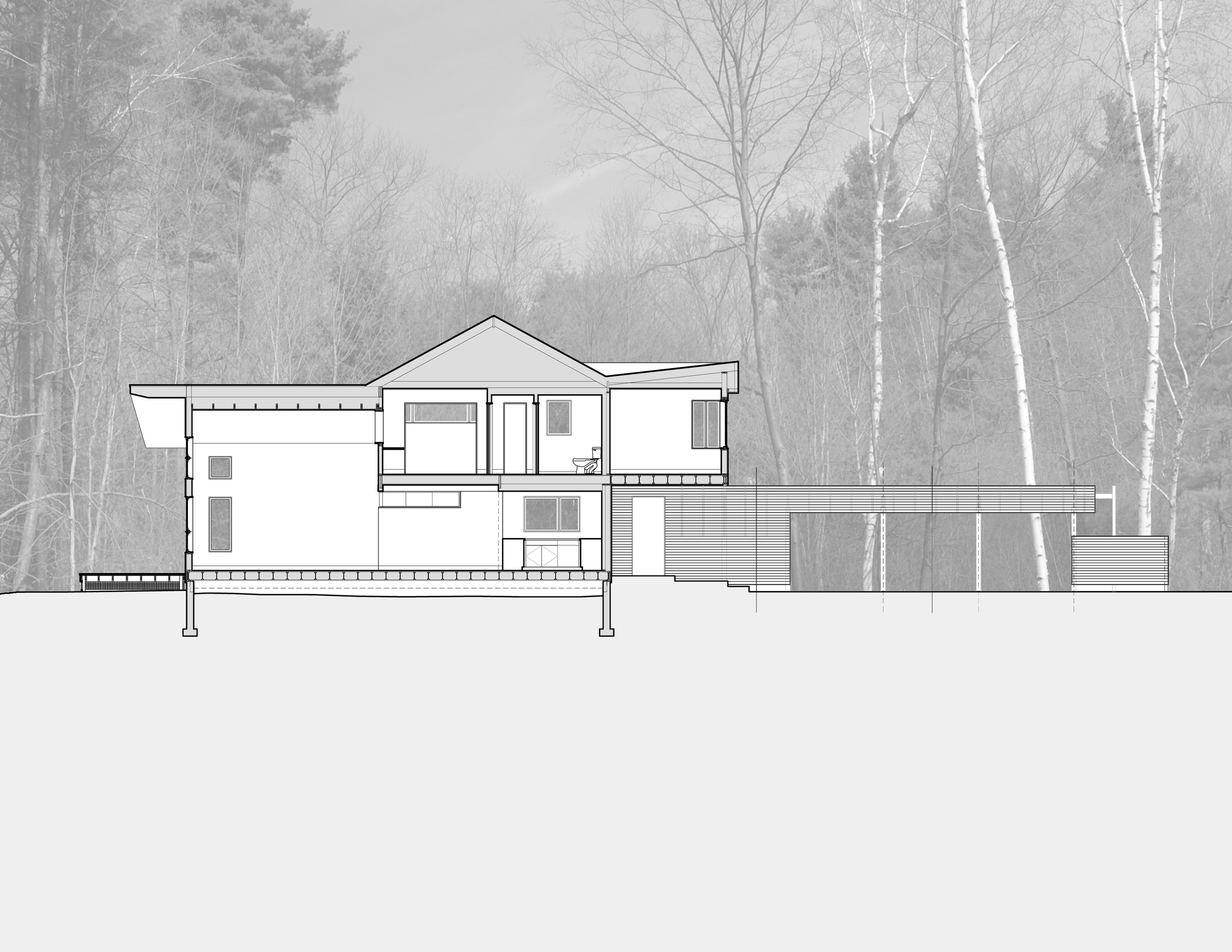
Cross-section of the mother's side, showing the overlook from the desk in the bedroom to the living area.
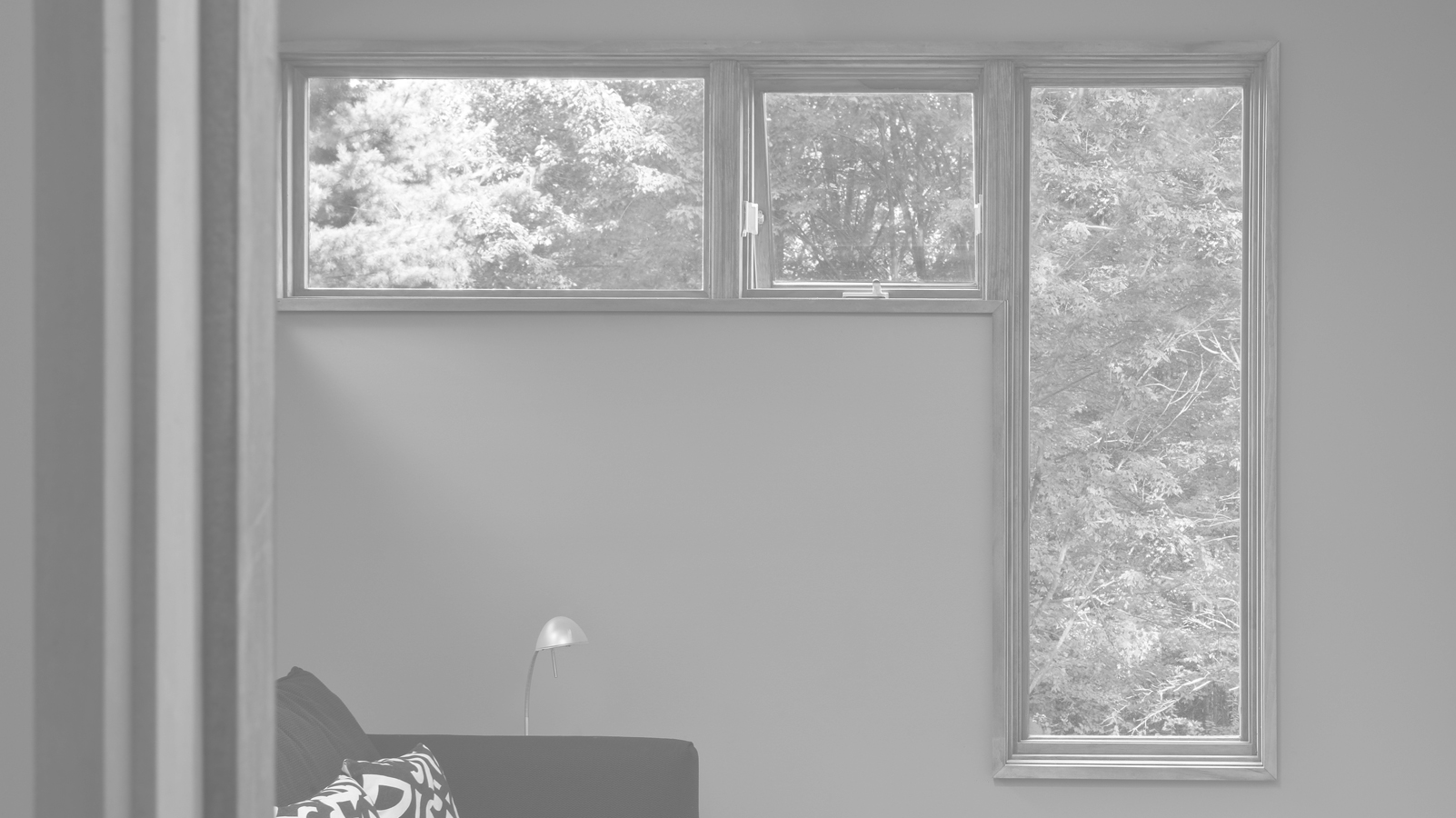
Detail of father's study.
1
2
3
4
5
6
7
8
Previous
Next







